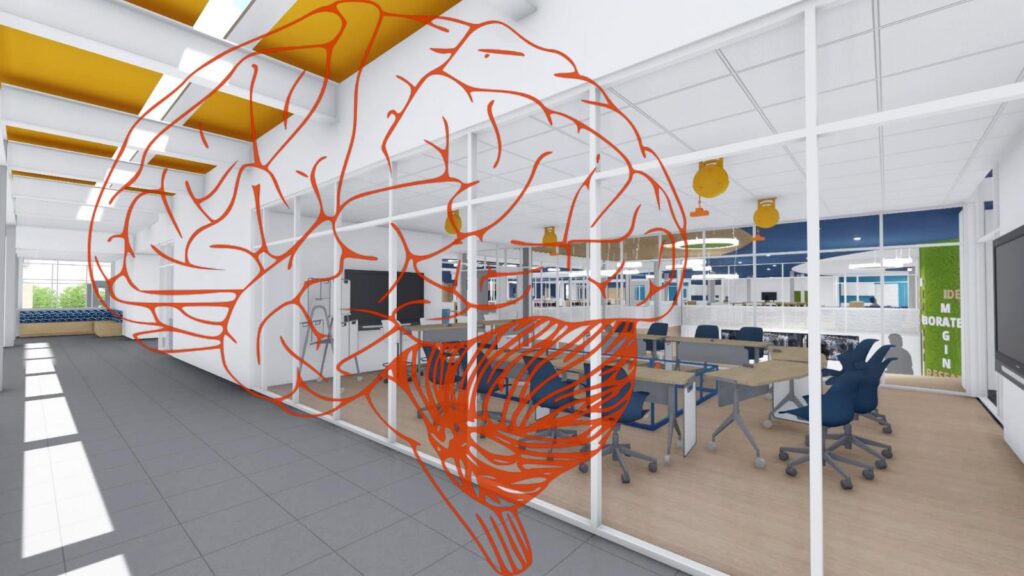Traditional school buildings can present themselves as both opportunities and challenges that can either hinder or support the dynamic activity of learning. Planning to update or replace these structures can foster the collision of the thoughtful intention to evolve, with a skeptical unwillingness to change. Like many intangibles, it is difficult to come up with one solid proof that satisfies every skeptic’s question. Could the concept be used that student-based school designs imitate or somehow interpret the multi-dimensional flexibility of the human mind in an effort to provide a lens to plan and develop dynamic learning environments that traditional ‘compartmentalized’ school buildings do not?
The human brain is fascinating in how it works. It’s also incredibly elusive to deductive analysis. It’s always shifting activity around in varying levels of density, substance, connection and disconnection; combining feeling, thought, memory, sensibility, sight, sound, taste, thought, instinct, etc. differently moment by moment. Each area of the brain has a purpose, but then becomes incrementally more as it combines with other areas to generate responses and directives. These are all design clues for developing interconnected yet varied learning spaces.

It’s hard to get the human mind to stop and see how it works. But that does not prove that it is not working. Analysis of successful learning environments can be equally elusive. However, feedback from students and teachers who have experienced successful learning environments is a valid start to understanding why they work. Deductive, inductive and abductive reasoning are all at work at the same time, in dynamically varying proportions. Social and cognitive learning gain the benefit of spontaneity in less ordinated environments.
Design’s responses can include combinations of traditional and non-traditional spaces, small break out zones, open or closed, student-only, faculty-only, mixed student-faculty, formal or informal, etc. Lots of spontaneity as the connecting idea if it all, guided more by student interaction than by teacher direction. Structure to keep intention, but without diminution or restriction. Creative process fueling science, art and research as cumulative, interactive and shared. Teachers as guides and agents of learning. Learning spaces as unobtrusive support.
For practicality, keep infrastructure basics in mind. The roof cannot be leaking while you are designing the most incredible learning space underneath. Be thoughtful in your approach to renovation – try not to get stuck in the ‘status quo’ state of mind. It is not a prerequisite to spend lots of money in order to properly update a building, (although there is always that opportunity). Identify what the building’s potential is, then find ways to unlock that potential through interaction with students, teachers, parents and the school’s administrative and design team. Learning space and building system upgrades, enhanced programming and community involvement will go a long way to making students feel more comfortable, cared about, and willing to interact and learn at school.
For more information about this article, please contact Kevin J. Walsh, AIA, ALEP, LEED AP, Partner at BBS Architects, Landscape Architects & Engineers at walsh@bbsarch.com and (631) 475-0349.
This article appeared in the March issue of The Councilgram newsletter published by the New York State Council of School Superintendents (NYSCOSS).
