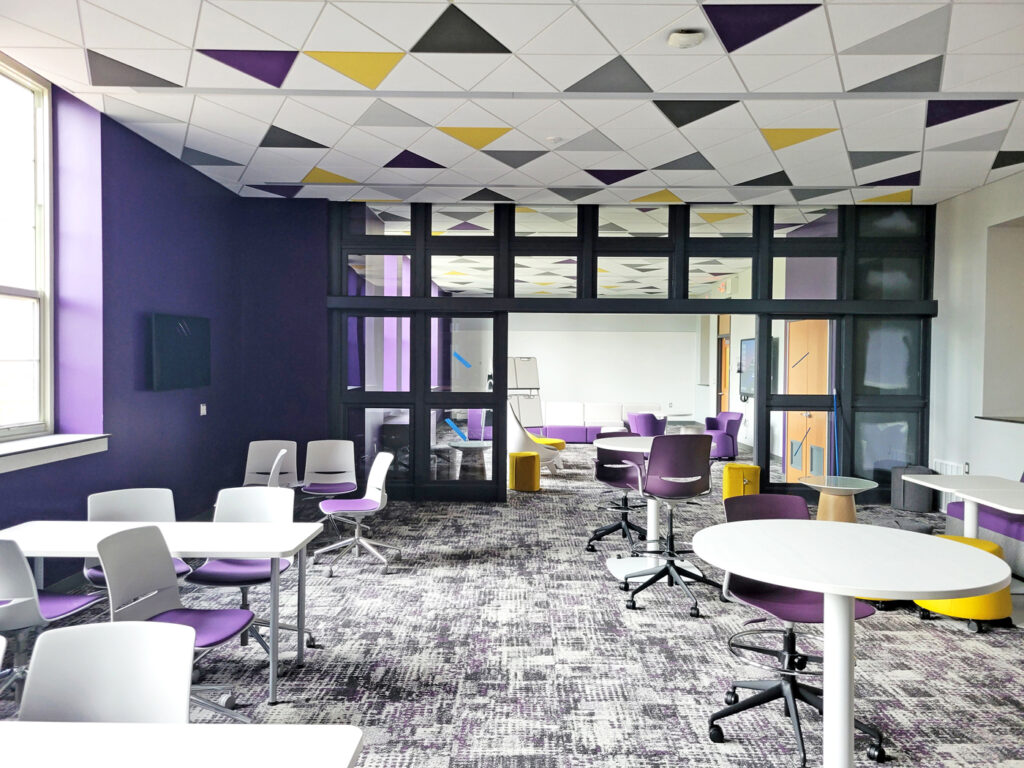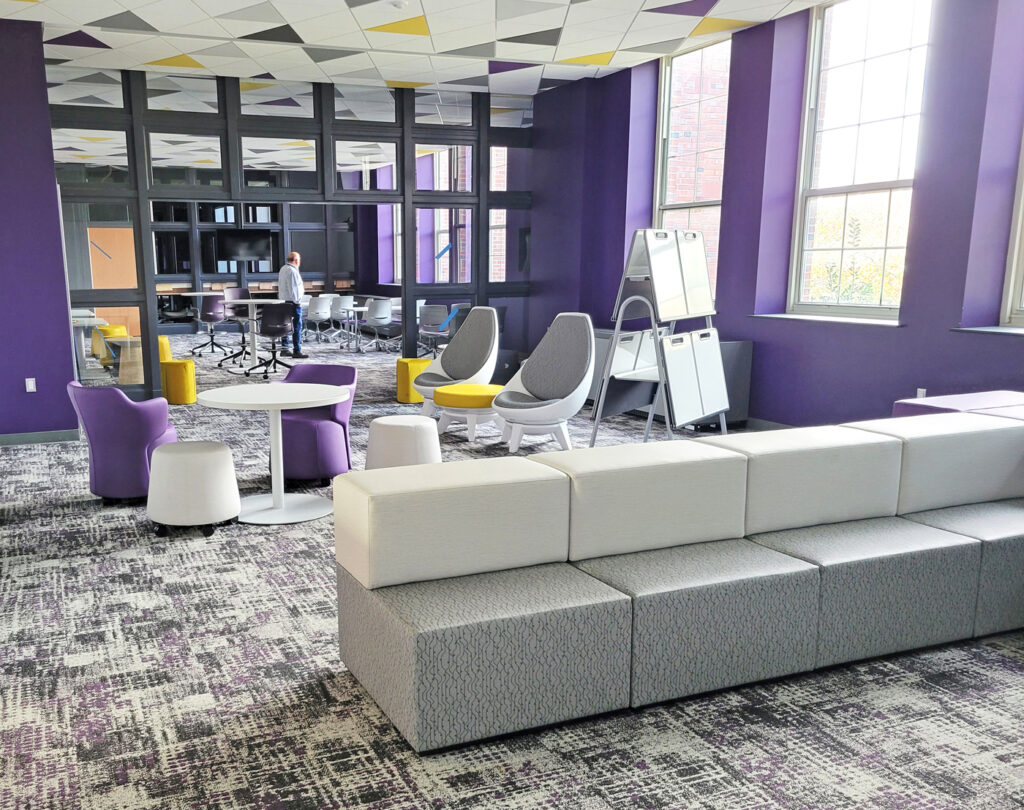Oyster Bay, NY – Oyster Bay High School has completed a transformative renovation project on its 1st and 2nd floors, fostering cutting-edge learning environments and spirit of innovation for students.
1st Floor Renovations: A Hub of Technology
The transformation includes the conversion of approximately 2,200 square feet of floor space encompassing the former library Conference Room and adjacent storage areas into a state-of-the-art Robotics Lab, complete with a ‘Genius Bar’ area, and (3) Flex Rooms with storage. These dynamic spaces located on the 1st floor are poised to inspire creativity and hands-on STEM learning for Oyster Bay High School’s students.
2nd Floor Renovations: Elevating Media & Innovation
On the 2nd floor, BBS Architects reimagined (3) existing classrooms, an office, and storage closets into a cutting-edge TV studio with a dedicated control room. Additionally, (2) STEM/innovation rooms, known as the Google Lounge, have been designed, totaling a substantial 2,900 square feet of renovated interior spaces. These new innovative settings were designed to nurture media production skills and encourage collaborative, forward-thinking approaches to technology and learning.
The renovations were made possible through collaborative efforts involving the school administration, faculty, and the design team. Oyster Bay High School looks forward to the positive impact these renovations will have on the educational experience of its students.


